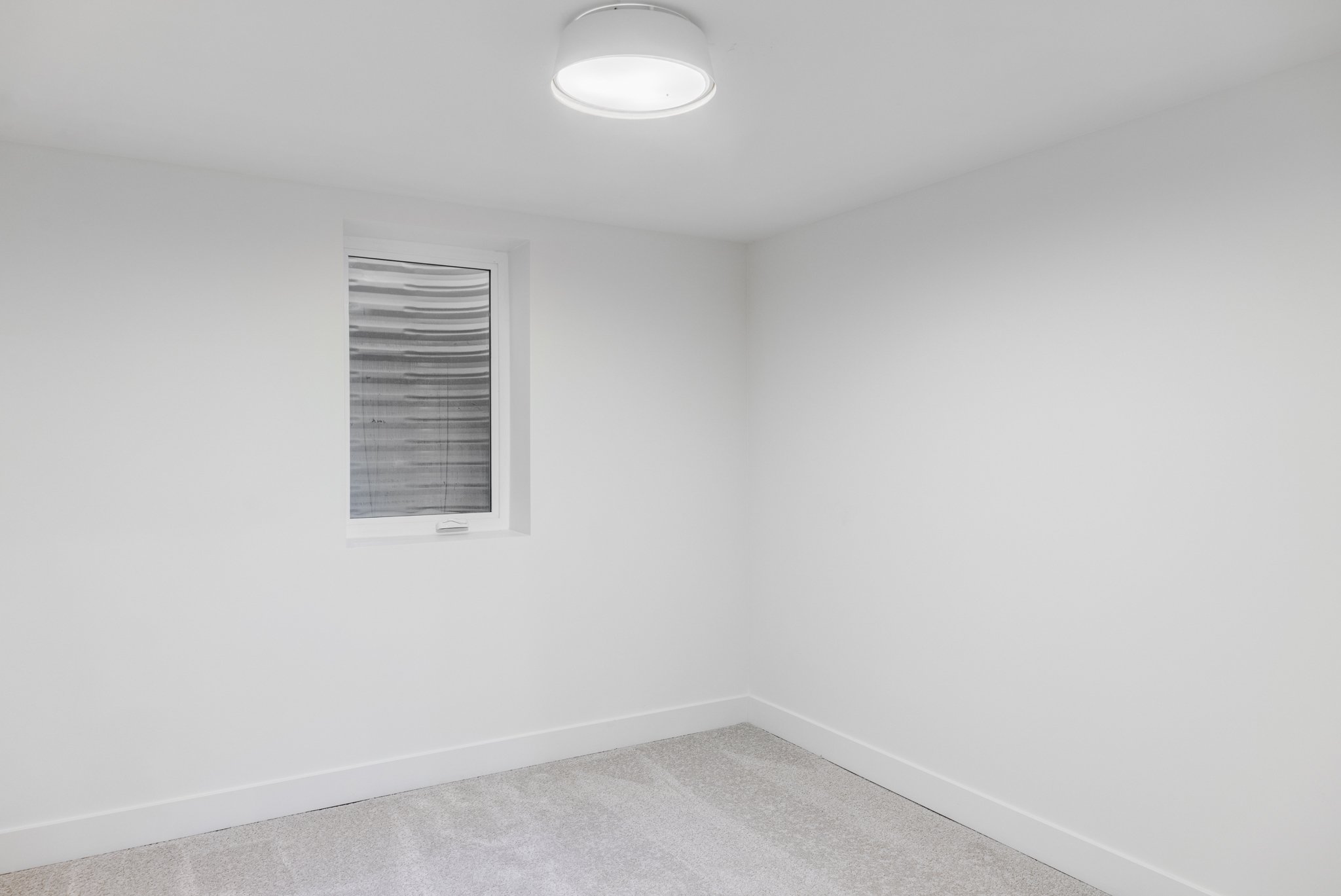COMING SOON
to Normandy Estates
7090 S Depew St.
Littleton, CO 80128
2865 Square Feet
4 Bedrooms + Office
3 Bathrooms
2 Living Rooms
Vaulted Ceilings
2 Car Garage
Top-to-Bottom Remodel with Reimagined Layout
This home has been completely gutted to the studs and rebuilt with all-new systems, a redesigned layout, and high-end finishes throughout. Exterior walls are insulated with energy-efficient closed cell foam, and nothing was overlooked—new roof, gutters, windows, and more.
The main floor boasts an open-concept living area with soaring vaulted ceilings and an accordion door that seamlessly blends indoor and outdoor living. The thoughtful layout includes three bedrooms, with the primary suite in its own private wing, and an additional office, mudroom, and half bath in the north wing—perfect for maintaining a sense of separation between living and sleeping spaces.
Get cozy by the fireplace in the living room or head downstairs for movie night in the fully finished basement, complete with a wet bar, beverage fridge, guest bedroom, and additional bathroom.


































